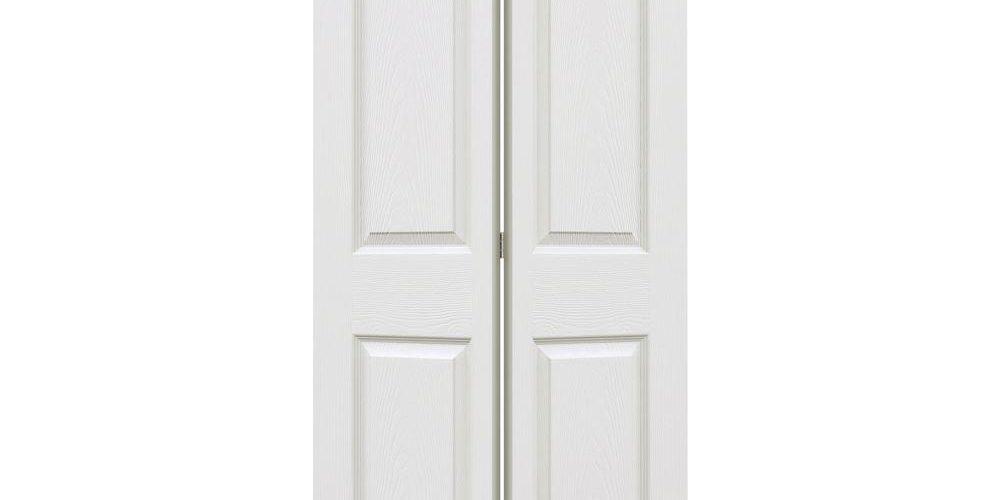Every one knows that at least every house built since the 19050’s comes equipped with closets and folding doors. The two most popular types of closet doors are sliding and bifolding closet doors. They can also be called by-pass closet doors. Closet Bifold doors tend to fold in and out, and they are attached to a sliding track, located at the top of the door.
What separates bifolding doors from other doors is that, the take up limited amounts of space, especially when they are opened. Present day closet doors tend to be frameless, and can have frames made of steel, aluminum, and wood. The panels from closet doors tend to be made out of steel, glass, and wood. The glass panels are available in mirror, frosted, milky, and clear. Some wood panels may be molded wood or solid wood. High quality slatted louvered closet doors are equipped with ventilation and comes with a traditional appearance.
One manufacturing company and website that I would recommend would be Craft Master at http://www.craftmasterdoors.com/. Craft Master was established in Chicago, Illinois and it manufactures a tremendous variety of interior doors such as molded bifold doors and wooden closet doors. Craft Master manufacturing plants are located in Towanda, Pennsylvania, Ozark, Garland, Texas, Alabama, Virginia, and Christian burg. Craft Master’s wood bifold closet doors come in different types such as solid core, semi-solid core, louver and pine designs with hollow core. Craft Master especially recommends the solid closet door, because they are dimensionally stable, and it gives the look and feel of solid timber.
Did you know that Craft Master molded bifold closet doors come in four different forms. The four different forms are as listed: Tall Bifold Doors, Pre-finished Bifold Doors, Pre-stained Bifold Doors, Textured Bifold Doors, and Smooth Bifold Doors. Craft Master also provides mirror closet doors in both bypass sliding and bifold form. Also, the Craft Master custom bifold closet doors come frameless, and the sliding mirror closet doors come with a very solid pre-finish steel frame.
If you are looking to purchase any bifold closet doors, here is another producing and manufacturing company I would recommend (The Sliding Door Company). You can find them online at http://www.slidingdoorco.com/. The Sliding Door Company was established in Van Nuys, California. Also, The Sliding Door Company specializes in manufacturing room dividers and glass sliding closet doors. The sliding glass closet door frames can be made in wood or aluminum. The selection of wood can range from, walnut, wenge, and maple. Standard five Milli-meter tempered glasses is also used. Also, a special coating is administered to be fingerprint resistant. The Sliding Door Glass Company glass panels can be mirror, milky, frosted and clear. As an alternative, solid wood-like panels may be provided. The carefully designed floor tracks were made to prevent tripping.
The Sliding Door Company website was designed to be in two different sections. The two different sections are for home and the workplace. They also have other sections that contain advice on remodeling and product galleries. When it comes to closet doors, The Sliding Door Company products can also range from office partitions, loft dividers, stationary doors, swing doors, pocket doors, and sliding room dividers.
The word (bi) in bifold means two. This means that bifold doors are always installed in pairs or two’s. Two doors are folding to one side, two doors are folding backwards to each side, and there is a split in the middle. It is hard to find bifold door units that exceed six feet in width in total. Sections from twelve to forty-two in width can be utilized; it all depends on the hardware. Even some multi-fold doors could be used for commercial and residential applications as hall dividers, room dividers, etc.
For any folding door unit to fold quietly and smoothly, a proper track and the proper hardware must be installed. The openings width and height must be realized in order to determine the size and the number of doors will be needed. The opening must be made with some allowances to the height and width, so to compensate for the hanging door to the track ratio. Once all sizes is determined, the weight also must be factored you can obtain the proper hardware and track for the project.
Related Posts



