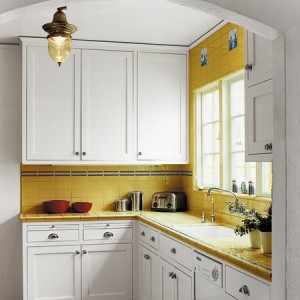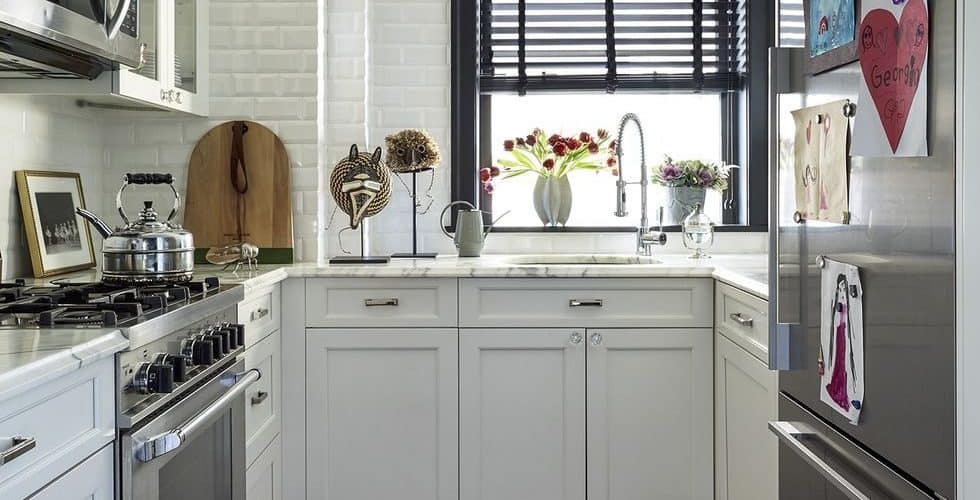A kitchen is undoubtedly the most important and most frequently room used in any house. Thus it also becomes a room that deserves maximum attention. If you own a modest house and have a small kitchen, you’re probably thinking you just have to put up with the daily clutters of your tiny kitchen. You may not be aware of this but small kitchen designs can help to make your kitchen a “clutter free” zone and also make it look bigger than it actually is. Small kitchen design does require a lot of research but it is not as expensive as normally conceived. With a little bit of study, proper planning and mainly, the clear understanding of your requirements, you can remodel your kitchen for unimaginably low prices.
Since the kitchen is a place of great importance, there is a lot to consider before venturing into giving your kitchen a total makeover!

- Storage
- Appliances
- Lighting
When these factors are thoroughly considered while laying out your kitchen plan, you are sure to have a great small kitchen with that maximized space of your dreams.
The first thing to do is to decide the layout of your kitchen depending on the size of your kitchen and your needs. It is also important to follow the basic “work triangle” employed in kitchen designs.
Work triangle: A work triangle is basically a triangle formed with the sink, refrigerator, stove and maybe oven as focus points. Ideally, the length of each leg of the work triangle must be between 4 ft and 9 ft while the perimeter of this triangle must fall between 12 ft and 26ft. The work triangle must not be intersected by any other assembly and there should be no flow of traffic in the work triangle zone.
Contents
The basic kitchen layouts are classified into 5 types :
L, U, G, singe walled and Galley layout.
L type design:
This design offers maximum functionality and flexibility in limited space and is thus suitable for compact kitchens,
U type design:
The U type design is supposedly the handiest layout as it has continuous storage and counter tops that envelope the cook comfortably on three sides.
Single walled design:
As the name implies, the design has all the three major zones fitted along a single wall making it the most ideal design for a small kitchen. Here the work triangle is more of a straight line. It would be appropriate to fit the sink in between the stove and refrigerator for maximum flexibility.
Galley “Corridor” design:
The Galley corridor design has the 3 zones distributed along two walls that are parallel to each other. The design is best suited for single cook use.
These are the four layouts that can be used for when you design a small kitchen; the fifth layout, G, which is an extended version of U, is not suitable for small kitchens.
Once the basic pattern is decided, the next focus is on the three major factors mentioned above that govern the way your kitchen functions.
Storage:
The main reason any kitchen seem to be cluttered is the lack of proper storage facilities. So the first step is to analyze your kitchen and see how storage spaces can be installed so that it maximizes space and reduces chaos.
Depending upon the size of the kitchen, installing an island may be a good idea, it will not disturb workspace flow and also makes space for hanging cabinets on the sides. You can store utensils, appliances and other kitchen items in cabinets provided in the island. It has a counter top where you can have the utensils you will have to use often; this comes in handy when you want your counter tops to be tidy. Also, you can hang your pots and pans on top of the island; just make sure you don’t hang a lot of them.
Hanging cabinets can be installed on the sides that reach up to the ceiling. This offers maximum storage and also easy access to the stuffs you need. But you have to prioritize on how you store your stuff. You have to store the ones you use often where you can easily reach, as in the lower compartments and the ones you rarely use on the top compartments. Using glass doors for these compartments helps in easily locating the things you need just in case you forget where you placed them.
If you want to use a dining table in your kitchen, you can use a foldable wall board then you can pull down when you need and fold when not in use.
Appliances:
Since your kitchen has limited space, you have to understand that your kitchen cannot support large appliances that a bigger kitchen would take. You have to downsize your appliances and go for the compact ones. You have a wide range of compact appliances that you could choose from. Also you have to place inside the kitchen only those appliances that you will need to use often, almost everyday. It would be really unsuitable if you buy a lot of appliances you rarely use and fill up your kitchen. So first you have to decide on the appliances that you will need and then downsize it.
But the choice of sink size must be large as opposed to the size of the other items in the kitchen. This way, you will have enough space for your used utensils and a counter top free of mess.
Lighting:
Lighting, though often ignored, is one of the important factors and it gives your kitchen its unique look. Improper lighting could make your kitchen look small and congested. You have to make sure to install enough lights in your kitchen. Also paint your kitchen brightly or use bright wall papers that suit your taste. This will not only make your kitchen look tidy and bigger, but also adds a bit of brightness and cheer.
Compact kitchen remodeling prices:
The cost of small kitchen modeling depends on the size of your kitchen and the kind of items that you use. On an average, basic modeling would cost you around $2500 to $3000 (this does not include appliances). If you want to go for new appliances, ceramic flooring and counter tops, coated steel sink, etc., it would cost you around $7000. A choice of better appliances, semi-custom cabinets, cast iron sink, etc., would cost you a maximum of $17000. And the price can shoot up if you go for more sophisticated items.
With little effort and creativity you can easily model your small kitchen that boasts maximum space, optimum functionality and reflects a little bit of who you are.
Related Posts
<>



