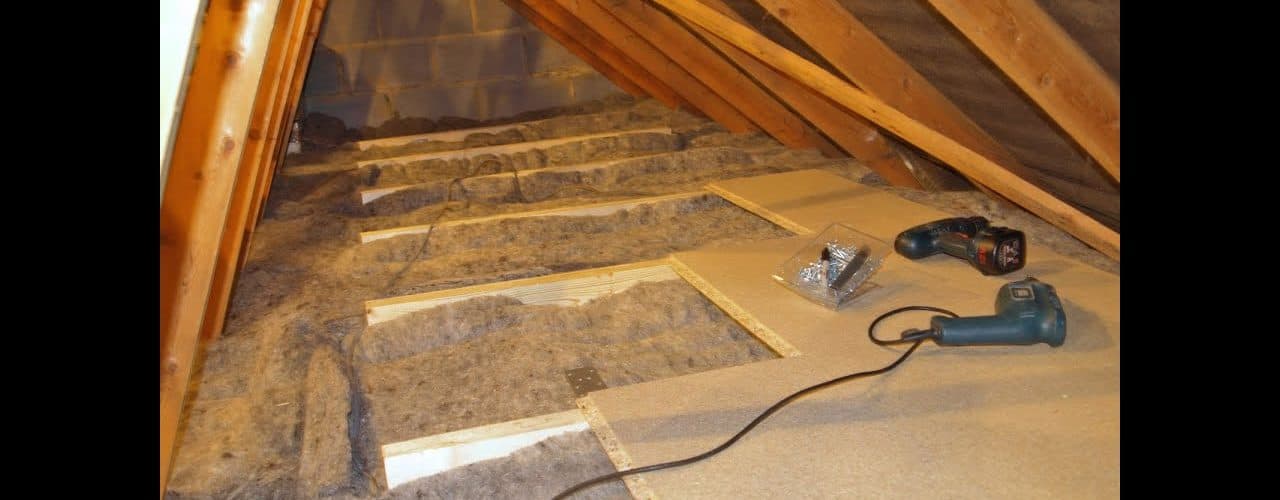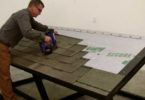A loft is the space in the upper story, attic, or basement of a building directly under the roof. Its uses include everything from storage to living space. Loft apartments are large adaptable open spaces created or transformed for residential use, generally improved upon industrial buildings. Industrial buildings developed into condominiums instead of apartments are loft condominiums, and either kind is a warehouse-to-loft conversion or loft-style if it is directly above a business on the street level. The main difference between a loft and a traditional apartment or condominium is the open floor plan layout.
Lofts have very few walls, if any at all, compared to the compartmentalization via walls in traditional constructions. The next difference is that of construction strength. Initially, loft spaces are not suitable for anything more than light storage of boxes and household goods. If one is converting this area to living space, significant attention to the loft flooring for safety and longevity of the construction is necessary.
Originally, loft spaces result from the finishing off ceilings and roofs in buildings. As such, the design of joists in the loft area was to hold very light loads or ceiling boards, if anything at all. If owners intend to use this space for any substantial purpose, extra supports and strength are necessary. Even though when an individual is standing in a loft the joists are under their feet, they are not flooring joists: they are ceiling joists. As such, they are unsuitable for sustained weight, but sistering—doubling up—with new joists, possibly steel ones will add the needed strength and sustainability.
It is necessary to lay down a layer of insulation underneath the new loft flooring before its installation. Not only does this cover of insulation add comfort to the space, it will save a great deal of money spent on heating and cooling the area. Also, some building codes require proofing materials be laid before the loft flooring as well; check with local building codes before finishing the flooring to make sure the new construction is in compliance with the codes.
Another point to keep in mind if the room will be a children’s playroom or an area for teenagers to relax, is soundproofing. The insulation used for the loft will help reduce noise a great deal, but for added protection and comfort, soundproofing materials are available to add to the joists before the room is finished. The last consideration before laying the floor is proper protection for the timbers from rot and insects. Many building materials can come pretreated for this protection, but because lofts are usually elevated, protecting against wood damage is a particularly important step.
When it comes to the type of flooring for the loft, there are a couple of choices. Chipboard sheets are simple and fast to use because the sheets are available in a quick tongue and groove style, but plywood is also a very popular sub-flooring material. Sub-floors are necessary when laying certain types of loft flooring such as carpeting. Timber floorboards provide a rustic, comforting look but require a good deal of maintenance, while polished concrete provides affordability and durability. The most important item to remember when installing flooring in an elevated loft is to make sure the materials line up against each other directly above the center of each joist. For basement loft areas, heavier loft flooring such as polished concrete is another very attractive and economic choice.
Chipboard is made of pressed fibers, and looks and feels much like very thick paper. Other uses for chipboard include the backing of notepads, the form holders for business forms, and for use in creating scrapbooking embellishments, monogram letters, and pages. Building material grade chipboard, also called particleboard, consists of sawdust and resin, and builders use this professional grade compound as the sub-floor that the decorative floor lays on. The benefits of chipboard are that it is inexpensive and users have the choice of plain or board treated for termites and fungus. This is a great option for locales with a damp climate.
Plywood is very similar to chipboard, except that it is a wood product created from many sheets pressed together and glued with grains going in opposing directions. This construction makes plywood extremely strong, resisting cracking, bending, warping, and shrinking, but not very pretty. Because of these two contradictions, builders use plywood as sub-flooring, with a substance such as wood timbers laid over it.
Wood timber flooring creates beautiful hardwood floors. There is an incredible amount of choice when choosing wood timbers; everything from blonde pine to black walnut, red mahogany to grey ironbark. Wood timber is available in planks and laminates, a type for every loft. Wood timbers lay upon the sub-floor and fit together by tongue and groove fittings or by click locking; it is really up to preference as to which to use for loft flooring.
Polished concrete works only for basement lofts as elevated lofts generally cannot support their weight safely.
The most cost effective loft flooring, polished concrete is exactly what it says. First, contractors pour the concrete and once it is permanently set they treat it with a chemical densifier and polish it to a high gloss with progressively fine grinding tools. The concrete is polished to an 800, 1500, or 3000 grit level, and contractors can then add stains or dyes to the finished product, as well as decorative embellishments, such as scoring, to add radial lines, grids, bands, or borders to the flooring.
If concrete already exists as the flooring of the basement loft, no new concrete is necessary; one can polish, stain, and score an existing concrete floor. These floors are low maintenance, eliminate dust, pollen, and mite allergens, and are not conducive to termites, mold, or fungus. It is also the most durable type of flooring. It does not chip, dent, or scratch, and requires no detailed maintenance; a thorough mopping with warm, soapy water weekly is it. Some users even say that their lighting needs are less due to the high reflectivity of their ultra-polished concrete floors.
Flooring a loft is a great adventure and there are many choices; from expensive and high-maintenance to do-it-with-what-you-have options that end up taking the breath away. Be creative and let imagination and budget be the only boundaries.
Related Posts



