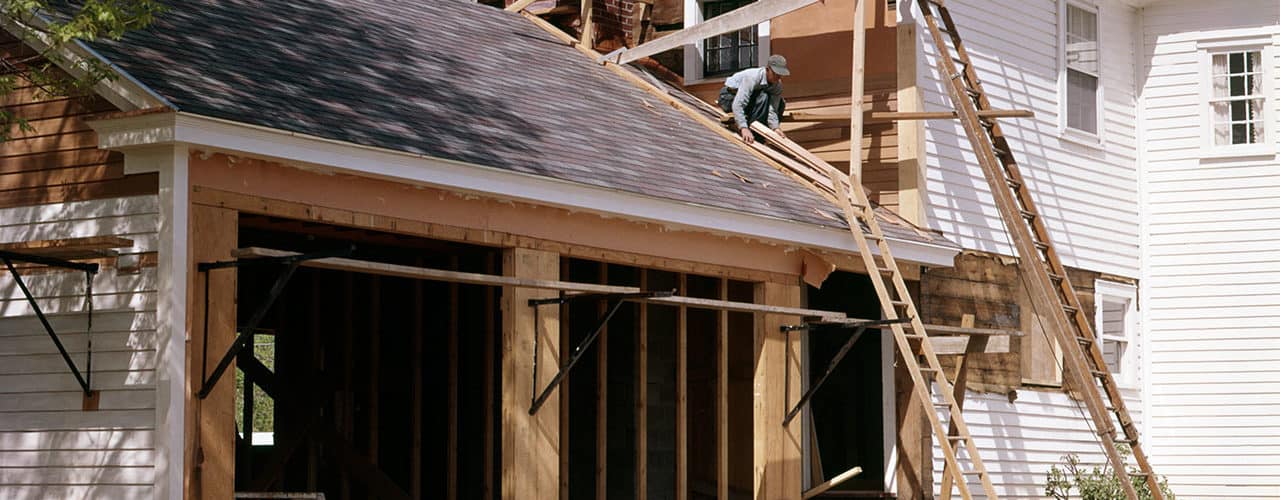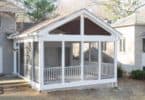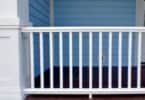There are many factors determining the cost of a garage forcing choices you will have to make that will determine that cost. For starters, there is excavation and preparation of the site followed by the foundation work. This part of the cost will depend on the sq. ft. (SF) but is also affected by weather, soil, and zoning laws. Framing, roofing, windows, doors, siding, and utilities selected will affect a large portion of your investment, even labor costs. The design choices discussed below represent the main factors determining final cost.
Attached or Detached
First, do you want an attached or detached garage? If you only plan to use the garage for parking of your vehicles, sort of an enclosed carport, an attached garage is probably a good choice. An attached garage will be less expensive because it involves less work with one wall already standing. In addition, the driveway may already be in place. However, do not assume that the cost ($/SF) will somehow drop by 25%.
A detached garage means building the entire structure from scratch. However, you may want or need a large space with a workshop, small office, or extra storage. If so, a detached garage is a more expensive but will provide more options.
Size
The size you choose will be the major factor in overall cost. The minimum size for a single-car garage is about 12′ x 20′ (240 SF). A two-car garage minimum structure is about 20′ x 20′ (400 SF). A 3-car minimum is 32′ x 24′ (768 SF). In all of these cases, assuming that the total space will serve as a garage, there is little room for storage or other activities. In fact, for the one car garage, a large SUV or small truck will be a very tight fit. Go bigger when possible and include additional floor space for bicycles, a lawnmower, garden tools, sporting equipment, or a small workspace at the rear or side. For example, add 4 ft or more to the depth and/or width of the garage for extra floor space.
Levels
Incorporating an upper level or attic will increase total cost but will actually decrease $/SF of usable space. Many garage designs incorporate lofts, a workshop, or an apartment. Even a one-car garage can include loft space, but a two-car garage probably provides a better starting point. One plan for a two-car garage provides 24′ x 24′ (576 SF) on the first level and includes a loft with 300 square feet of space accessible with a drop down ladder. Expand to 26′ x 28′ (728 SF) and include full stairs to a 380 SF storage, workshop, or office space. If you have the real estate and wherewithal to build a larger structure, do it and you will not regret it.
Materials
Your selection of materials can have a sizable affect on cost. Going beyond functional and upgrading the “quality” of materials can bump the $/SF by as much as 15-20%. Addition of windows, a separate entrance, wood siding, better roofing or roof style, designer wood door(s), and other “frills” will add up quickly.
Actual Costs
What are the numbers you can anticipate? For detached garage, expect quotes in the $40-$50/SF range for no frills construction. This means a 240 SF single car garage will be about $9600-$12000, a 380 SF two-car garage around $15200-$19000, and the 768 SF three-car at $29210-$36400. Upgraded materials can raise this to $50-$65/SF making, for example, the 380 SF two-car garage come in at $19000-$24700.
For an added loft, use “floor” space for your calculation, the $/SF should come in at the lower end or even slightly below those for one level. In the example given above, the 728 SF garage and 380 SF loft totals 1108 SF. With some frills, it should cost $35-$45K/SF or $35000-$45000.
DIY
One way to save money is to buy materials, perhaps a kit, and do as much of the labor as you can, contracting out what you cannot do. Excavation and foundation will cost $15-$20/SF, the higher end for northern frosts or poor soil anywhere. In this manner, it is possible to save 15-20% in total cost. In addition, by contracting out the various stages of construction you can pay as you go.
<>







