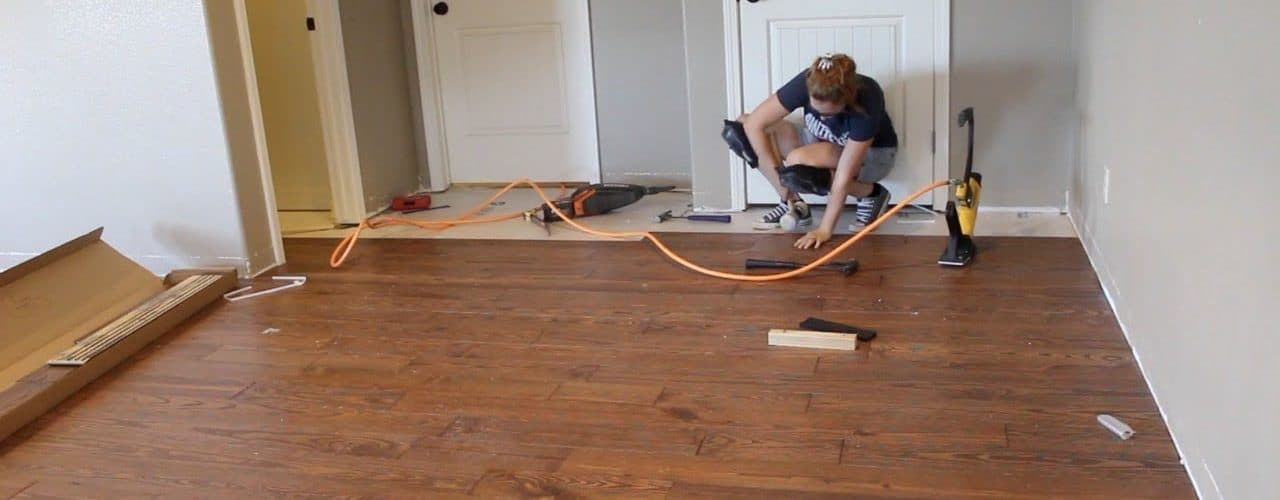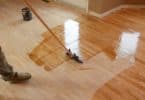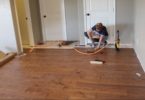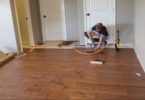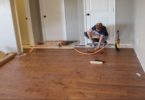Laying a hardwood floor is a combination of art, science and hard work, but the beautiful outcome of a job well done can justify the amount of effort involved. As in many home improvement projects, proper preparation is fundamental to getting a result that looks good and that stands up over time.
PREPARATION
Before starting to lay a hardwood floor, both the room and the flooring need attention.
For the flooring, preparation is simple. Since hardwood is a natural material that responds to its environment, it needs to be acclimated to conditions in the room where it will be installed. The flooring should be stored in the room where it will be laid for three to four days prior to installation. If it arrived in boxes, they should be opened. Some situations require a longer wait because of the presence of materials like fresh plaster that give off additional moisture until they cure. The waiting period is necessary because wood will expand and contract in response to changes in temperature and humidity in its environment.
Preparation of the subfloor is just as important. It needs to be dry, clean and level. High spots in the subfloor should be sanded down. Low spots can be filled with leveling compound or, if a part of the room slopes in a consistent direction, leveling compound can be applied as a skim coat to bring low areas even with the rest of the floor. Loose parts of the subfloor can be screwed or nailed down.
Once the flooring is acclimated and the subfloor is prepared, baseboard trim and other impediments must be removed. Door casing should be trimmed to the thickness of the flooring.
PLANNING THE LAYOUT
Proper layout needs to be decided before putting the first board in place. Most installers rely on an exterior wall as a starting point, since exterior walls are more likely to be in square with the rest of the room than partition walls. Installers also recommend that the boards run parallel to the longest wall in the room. The rationale for this is that it gives the room a more spacious feeling, but a floor can work quite well even if this rule is broken.
Installation begins at the edge of the room, but a preliminary dry run of one set of boards across the width of the room can indicate if the boards are balanced across that space.
INSTALLATION
The first board should be laid about a half inch from the wall it will parallel in order to leave room for future expansion of the flooring. A small block of wood, used as a spacer, makes it easy to keep the expansion gap consistent. This consistency is critical since the long lengthwise course is laid first and the rest of the layout depends entirely on the accuracy with which the first course is placed.
The method of affixing the flooring to the subfloor depends on the construction of the boards. Most boards are “tongue and groove” and each course of boards is nailed or stapled through its tongue. The next course is placed alongside and tapped into place so that the tongue and groove are firmly connected. Boards can be nailed down using a hammer and special flooring nails, but employing a special floor nailing gun gets the job done more easily, more quickly and with less chance of damaging the boards.
Square-edged flooring does not have the tongue and groove and is simply laid side-by-side and face-nailed to the subflooring. Special square-cut flooring nails are available that give the floor a finished look, but the effect is more rustic than that of a tongue and groove floor.

