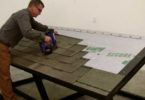There is a variety of shed types, some pre-built and others merely prefabricated. However, anyone with a basic understanding of carpentry can build a shed with their own hands. It is a reasonably simple project that can be completed in less than a day.
The time needed to build a shed will definitely be reduced if additional help can be found. A basic shed does not require an elaborate design. However, you should have some decisions made before starting construction. Things to consider are what materials the shed will be made out of and the support structure.
The tools required to build a shed are: a hammer, level, measuring tape, saw, screwdriver, shovel and stakes. The materials required include treated lumber in different sizes (such as 2x4s, 4x4s and 2x8s). Depending on the selected design, treated plywood can also be included. Cable tie downs and skids are required for mobile sheds. For the shed’s foundation, concrete will be required. Roofing materials depend on the style of shed chosen, and can include shingles, aluminum sheeting or clay tiles. Other materials needed include doors, hinges, nails, paint, wall studs and windows.
The first step in building a shed is to make the foundation. For sheds that do not require mobility compactible gravel or concrete should be used. Mix the concrete and pour it into the space selected for the shed. Compactible gravel is prepared and then poured into the area similar to concrete.
The next step is to create the flooring. If a concrete foundation is used, it is possible to use tile for the floor for a different design. For wood flooring, create a frame for the floor spaced in accordance with the shed design and secure into place with a hammer and nails. Attach plywood over the floor frame using a drill or hammer and nails.
Wall frames are the next part to build. Measure these correctly using a line and level and a measuring tape. The first step is to erect the wall studs and nail them into place. A two feet space between them will make putting in the cladding boards easier. After the structure is created, the wall frames can be drilled into place. Nail the corner studs into place, and the walls are complete.
The roof requires a large piece of lumber to make a single roof beam; the roof beam will be placed above two supporting structures. Next, allot sections for the rafters, allowing four at the front and rear positions. Use a level at this point to improve accuracy. Secure plywood over the base structure and then cover it with the selected roofing material. Optionally, cover the roof with water proofing material before securing the final layer of material.
Finally, place the doors and windows by cutting spaces for them using hinges and a hammer and nails to secure them. The last step should be painting the shed and possibly installing cabinets or shelves for storage space.
Building a shed is not a difficult process, but mistakes can be made during construction. Create a design and then select the materials before beginning this project and always use a level and measuring tape to ensure the accuracy before securing anything.
Related Video:
How to Build a Shed Yourself, Fast and Easy
<>


