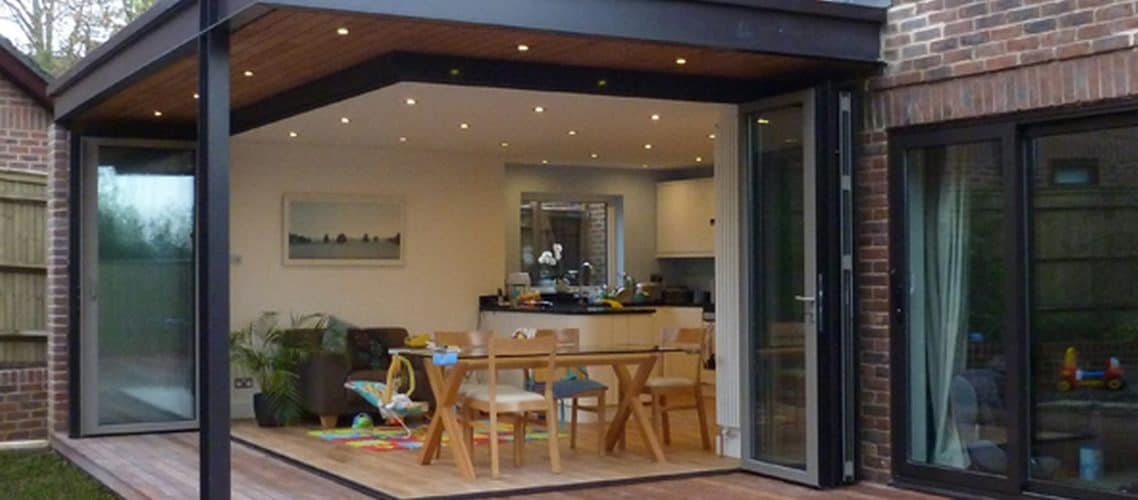There are probably few changes that can be made to a home that can make as dramatic a difference in so many ways as adding a room to an existing structure. Unfortunately, the choices that must be made before the work actually begins is mindboggling. If there is a bright side to the current economic doldrums, it’s the fact that practically everyone who can be involved in the planning and execution of your project is feeling the pinch and are most likely to work with you on costs in order to make an addition more budget friendly.
Contents
In the Beginning…
The first thing to determine when beginning the process of adding a room to your home is to take an accounting of what you have, and that’s not just speaking financially either. First, what are your needs and wants? Is the purpose of the planned addition to accommodate a new member of the family? Perhaps a guest room? Or maybe a room for another use. The key, regardless of the use is to think about what you will want as far as features.
Counting the Cost
Next, get a rough estimate of the cost you are anticipating for what you want. Estimating the cost per foot for what you want is the best way to give yourself a general idea of the costs involved at the beginning. If, for example, you are thinking of a 150-square-foot room, you should multiply that figure by $ 100 to $ 700, which will give you a range of $ 15,000 to $ 105,000. This is, of course, a large spread, but it will give you a ballpark estimate, since $ 100 is probably unrealistically low, and $ 700 would be with few restrictions on what you want.
Getting Help
The next step is to select a contractor or an architect. Either of these can give you a professional view of what you want to accomplish, which will include technical capabilities as well as cost estimates. Chances are good that their estimate will not be as broad as the one you arrived at yourself, but theirs will be based on costs in the current market as well as their own experience.
Neat and Trim
Now is the time when the important decisions are made. At this point you probably have a better idea of what you want and what you can afford. Perhaps what you want isn’t what you can afford. Something is going to have to budge. Either you will need to modify your wants and needs or your budget. Maybe you don’t need all of the room you thought you did. Or perhaps you decided you need more features such as storage. Or maybe you have what you think you need, but in order to accomplish your project, you will have to come up with more money. Either is very possible, but it will take a discerning eye to make what you want and what you can afford a reality.
Making a List…
Now it’s time to sharpen your pencil. You need to make some adjustments to make the project make sense. Maybe you can make do with tile instead of travertine marble. Exnay the bidet in the bathroom. Other changes can also be made, but here’s where the art comes in, not to mention the savings. The truth is, the building industry is having a rough time in today’s economy. Contractors are willing to deal, so take advantage of their need for work, so work with them to cut costs and make the project more economical for you. The money you save will be your own. Also, make sure you are working with your city or county government to find out what they will allow. Most governments have restrictions on how large rooms can be. Staying within those guidelines can mean a savings of time and money.
And the Job Goes to…
Don’t try to extort your contractor (or anyone else for that matter), but if a contractor knows that he or she is being considered favorably for a project, chances are good that they will make some creative adjustments possible in their costs. Perhaps they know of a special deal that they can get on materials, for example. Knowing that they are close to getting a job might make them willing to deal even more than they have before.
<>







