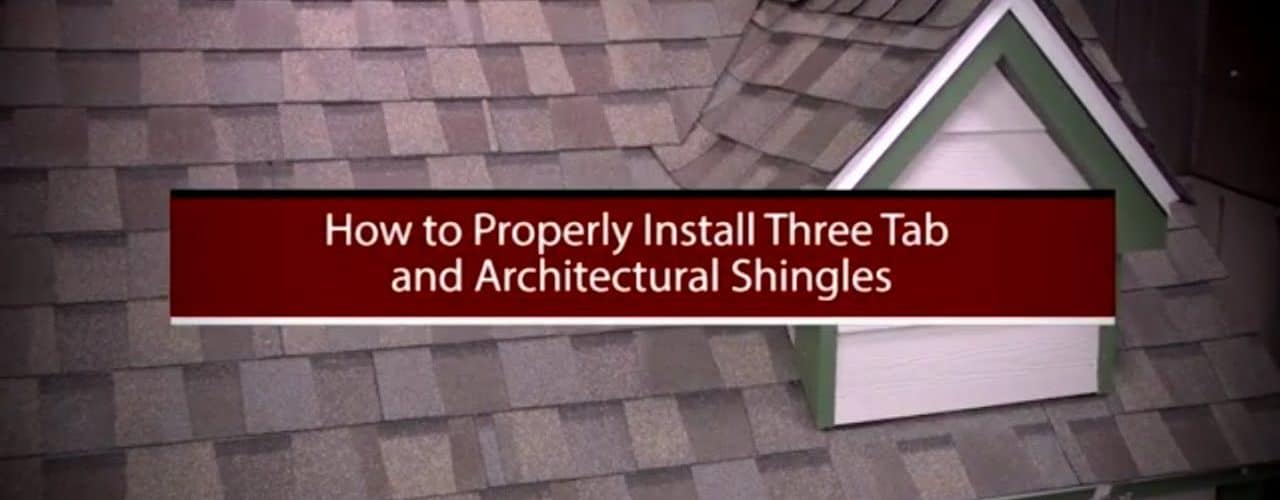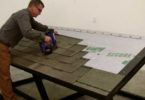A typical shingle roof consists of a moisture underlay, wood shingles, hip and ridge pieces and valley flashing. The moisture underlay is #15 felt, which is a petroleum-based paper that is shipped in rolls of approximately 100 square feet. Wood shingles and the felt underlay are ordered by the square, or every 100 square feet of roof area.
Wood shingles are sawn to ½” thick at the butt end, and they are shipped in bundles that total approximately ¼ square, or 25 square feet. Hip and ridge pieces are wood shingles that are made specifically to fit over the gable ridge and roof hips. A bundle of hip and ridge will cover approximately 5 lineal feet, including a 4” overlap for each piece. Valley flashing is made from galvanized sheet metal, with a raised ridge in the middle of the flashing to divert water. The flashing is purchased in 10’ lengths that are 12” wide, and it is installed in roof valleys and crickets. Wood shingles, ridge shingles and valley metal are attached to the roof sheathing with ½” staples or #5 galvanized box nails.
Ordering the materials is a matter of measuring the roof area, the total length of the ridge and hips, and the total length of any valleys. A roof area of 1000 square feet will require 10 squares of felt underlay and roofing, and two full cartons of staples or nails, at 50 lbs per carton.
The felt underlay is rolled out to cover the entire surface of the roof sheathing, and stapled securely prior to loading the shingles on the roof. The felt is attached using ¼” staples, with sufficient staples to hold the underlay securely in place when walking on the roof. The first course of underlay will border the lowest roof edge. Subsequent courses should have a minimum 3” overlap of the previous course. Once all courses of felt have been rolled out and stapled, the felt underlay can be trimmed flush with the gable ends using a utility knife.
The first course of shingles will overhang the lower roof edge by ½”, and the shingles must be spaced 1/8” inch apart to allow for moisture expansion. Subsequent courses are installed at 4” to weather, or 4” from the butt edge of the lower course. For those that have some experience with shingle roofing, several courses can be installed, starting from the gable end, and working across the roof in an area that is convenient. An experienced roofer will run five or six courses at a time, staggering each course back in a stair-step pattern as they work across the roof.
Once a run of five or six courses is complete, measure from the roof edge at each end of the course, and snap a chalk line as a reference the next course. This will ensure that all courses are perpendicular and uniform. The uppermost course can be trimmed even with the ridge, using a utility knife or circular saw. Valley shingles will be cut at 45 degrees to conform with the raised ridge of the valley metal, and these cuts should terminate 1” from the raised ridge, to allow a trough for water run off. The lowest edge of the valley metal should be trimmed to match the roof edge.
The hip and ridge shingles will also be installed at 4” to weather. The first shingle at the end of a ridge will overhang the gable end by 2”, and it can be doubled with a second shingle to give a typical shingle roof appearance. The ridge shingles will start at each end of the ridge, and meet at the middle. The final ridge piece can be cut to make a square cap at the center point of the ridge.



