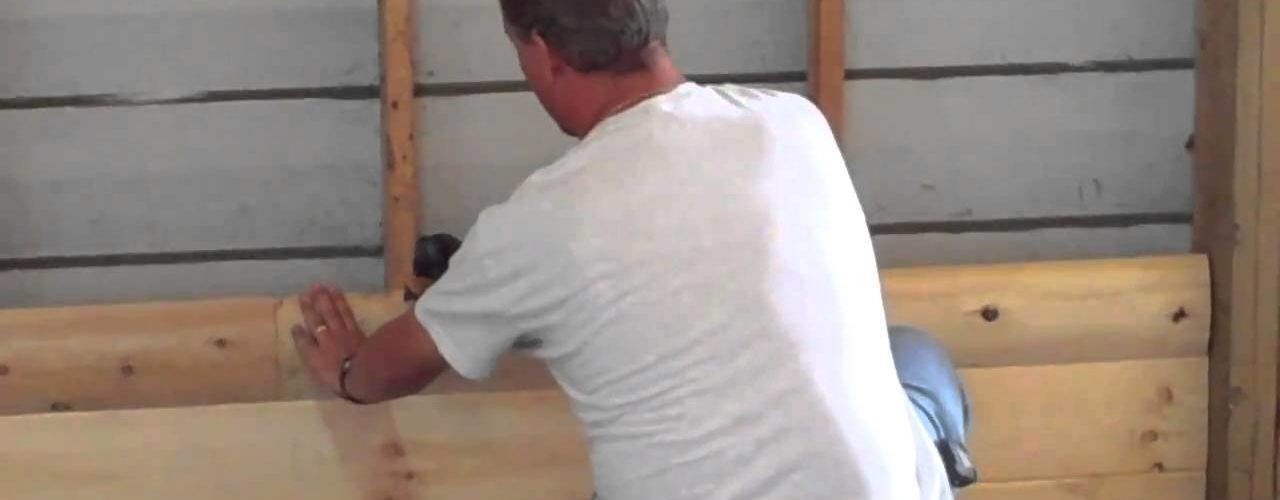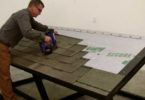Any American family interested in a charming country house look and feel may have considered adding log siding to their own home. The beauty of log siding lies in its innate ability to be added to the interior or the exterior of a house, where it permeates with a sense of country charm and atmosphere. Today’s log siding can be purchased either in quarter or half round logs, complete with groove and tongue edges making for a quick, simple, and even sealed installation results. The majority of interior and even a number of exterior installations can simply and effectively be completed by the efforts of only one, or no more than two, individuals, as this project is only of a moderate difficulty level. In this article, we go through step by step directions for installing log siding for the benefit of those readers whose dream it has always been to have it in their home.
Contents
Tools and Materials Necessary for the Project:
– Putty Knife
– Wood Putty
– Long lag screws
– A screwdriver
– Nails
– A hammer
– Table saw or Chop saw
– Tongue and Groove half round log siding
Corner Log Preparation and Installation
Cut down to size and install the specifically created vertical, or corner, logs like the maker’s directions say. Be sure to allow enough spacing between your corner piece and the floor, as well as sufficient spacing between the ceiling and the corner piece, like the maker’s directions tell you. This is typically a half inch of spacing. Utilize three inche or bigger screws to affix the corner pieces to your sheeting or studs. If you can, screw into a stud through the logs.
Foundation Logs Preparation and Installation
Cut down the foundation log to the appropriate size so that it goes in securely between the corner logs that you have previously installed. Put the foundation log down along the wall’s bottom. Be sure that it sits level. You may utilize shims if you have to in order to elevate it about a half inch off of the floor and make it precisely level. Ensure that the “tongue” of the tongue and groove is spanning the length of the log’s top. Employ three inch or bigger lag screws in order to secure the bottom log to the wall itself. You ought to space out your screws over each twenty four inch span, or as the maker instructs. If you can manage it, screw into a stud, through the logs.
Additional Log Installation
Cut down the next log to the appropriate size and length, then place it atop the foundation log that you just installed. Utilize a wooden block along with a hammer to gingerly tap the tongue of the bottom log inside the groove of the current log that you are presently installing. Be certain that it is a very snug fit.
Assuming that you exactly leveled your foundation log, then the subsequent logs ought to all turn out to all be level. You might still want to ensure that they are level each several rows that you put in. In order to pound in the two and a half inch long nails to both ends of the log, you should utilize a nail gun or a hammer, alternatively. For the next log installed to disguise the nails from casual view, you ought to drive them in at forty-five degree angles slightly under the tongue itself. Keep putting in more nails in each twenty-four inches, or as the maker recommends. Nails ought to be driven into studs, when you can manage it.
Keep installing more rows of new logs until you get to the top of your wall. You might have to employ a table saw to rip the very top log, although this will vary with the actual height of your individual wall. Every additional layer of wall should be tapped into position utilizing your wooden block and hammer, to make certain that they sit securely into their tongue and groove before you nail them into the wall, as we outlined in the prior step. The final thing that you might do is to fill in screw holes in the foundation log, as well as all in corner pieces, using your wood putty. Give these time to dry well. Then you can go on to do your next wall, if you so desire.



