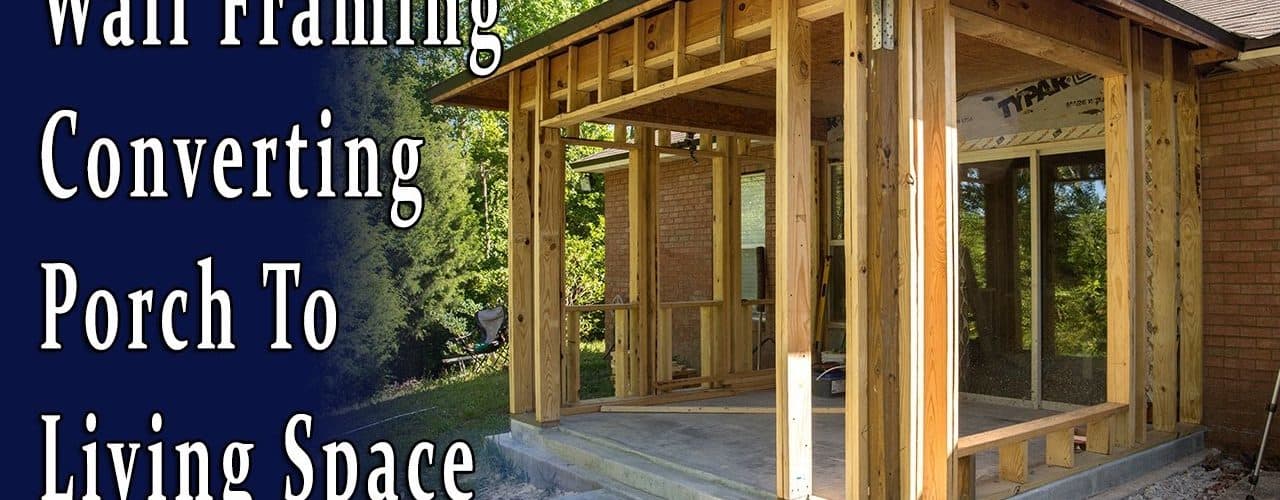If you are a reader who has a patio which is totally open to the world outside, then you know how uncomfortable it can be to sit outside when the mosquitoes start to multiply and bite. Although an open patio is a wonderful place to pass the time relaxing and talking with friends and family, it can also only be enjoyed if the day’s weather is cooperative. No one likes having to alter their barbecue or outdoor dinner plans just because the rain ran you back inside. This article goes through the necessary ideas to properly enclose a patio so that you will not be a victim of either the rain or the mosquitoes again.
Designing the Outdoor Room
In order to re-design your outdoor patio, you will have to start by designing plans. Begin this by sketching out how you would like the final enclosure to appear. Flesh out the actual details while you are drawing. Things to contemplate revolve around whether you wish to have an all weather room with windows, or just a screened in patio. If you will opt to completely enclose your patio, then consider windows and the style which you might like to have. Will there be much glass involved? If you choose to simply screen it in, then you will have to decide between putting in open walls which are rough and finished up with screen or utilizing more costly decorative columns to contain the screen. This is the dreaming stage. You might draw a few different kinds of pictures in the process.
Walls and Screening
In planning for the actual walls, remember that the use of screen is far simpler to implement and less expensive to pay for, too. You can buy such screening in rolls. This permits you to cut down to size any pieces which you need in the middle of the project itself. All that you have to do is to cut out pieces which your require, then utilize a staple gun in order to tack them up into their places. If you so desire, you are able to put in a few trim pieces, or alternatively quarter round with which to cover up the edges. In such a way, the new patio space will have a nicely finished appearance.
You could alternatively frame entire walls around the patio. These can be both insulated, as well as finished, inside in order to make a true year round living space. Should you decide to go this route, then remember that you will furthermore need to decide the way that you will finish the room’s outside, too. You will have to answer some questions about the rest of the outside of your house, like does the rest of your house have brick, or vinyl siding? Will your porch require fascia and soffit too? These elements all cost money which you need to allot when you finalize your plans.
Flooring Considerations
Maybe the hardest part of turning your present open patio into a year round room lies in the need to insulate the flooring. Should your patio be a basic concrete slab which is directly poured on to the ground, then there is little to fear here. Yet if this patio proves to be a deck which was built higher off of the ground, then you will have to create a plan to insulate and weatherproof the surface, too. Although it is doable, insulating and closing off such a deck floor will need a great amount of tedious effort. On top of this, the new room’s floor will never be so efficient as is the flooring in the remainder of the house.
Additional Resources:
Essortment: How to make a screen patio enclosure
Patio Ideas Guide: Enclosed Patio Ideas







