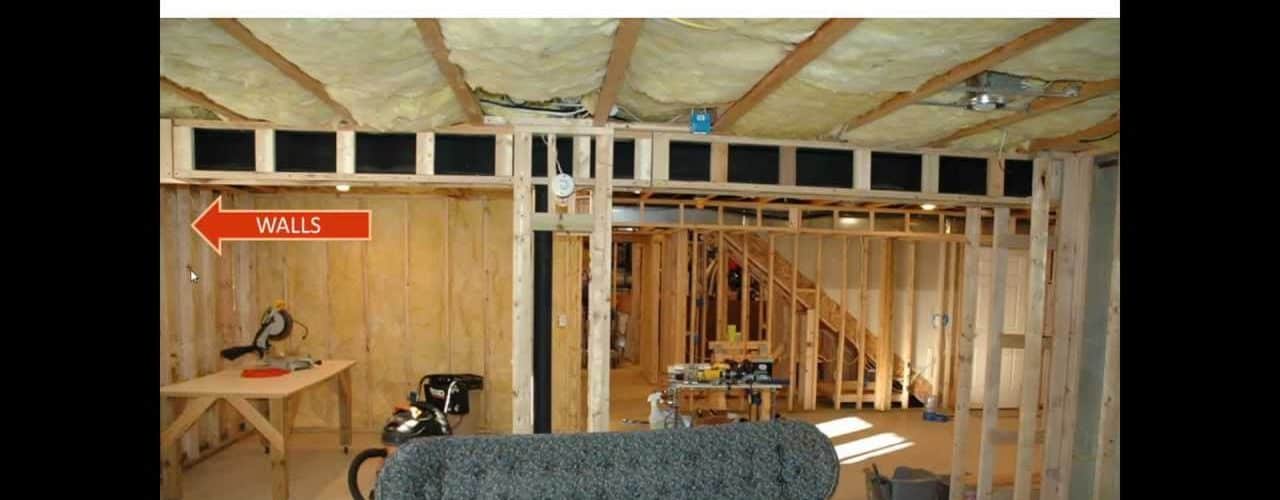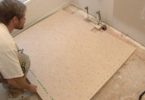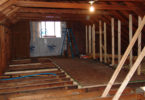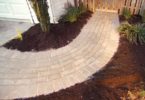Turning your basement into a finished space can increase resale value and re-purpose an unused portion of your home. After all, remodeling a basement is much cheaper than an addition, and often more cost-efficient than an attic conversion. If you’ve decided to go ahead and remodel your basement into a finished space, here are some tips to point you in the right direction.
Contents
1) Set a Budget
Some may disagree, but typically it’s best to set yourself a budget before you begin planning the basement remodel. Why? Once you have an idea of how much you can afford, planning will be more efficient, and you won’t waste a ton of time building a luxurious basement pad only to realize a few days later it might require a third mortgage. Make sure to take into account the time frame with a budget, too. If you plan on hiring a contractor, typically they require a deposit upfront. If the basement remodel will require extensive work, consider setting a budget just in case you and the family need a hotel for a few days. Always over budget to ensure there are no nasty surprises as the project progresses.
2) How the Space Will Be Used
Depending on how big your basement space is, you may want to use it for one thing or for several. Think about the space you need to make the most of the finished basement. Is an office the most pressing issue, or do the kids need a playroom? If the space will be used as a bedroom or living area, is a bathroom needed? Sitting down to figure out the nuts and bolts of needs vs. wants will make the planning process easier later on.
3) Measure the Basement
Now that those gears in your brain are whirring with creative ideas on how to use your remodeled basement, it’s time to get a reality check and go down there with a tape measure. Measure the ceiling height, width, and length of the room. Doing so will allow you a more accurate assessment of incorporating all the ideas on using the space you dreamed up earlier.
4) Design the Space
Sitting down to design the space now that you have your budget, needs, and measurements figured out will make things a whole lot easier. Instead of flying blind, you can configure a great home office/living room combo floor plan or maybe scale down the master bath into a more modest sized bathroom for the new basement bedroom. Some people find it easier to use 3D design software when planning a room, but nothing that formal is needed. Try the best you can to draw to scale, but it’s getting the overall ideas down on paper that matters. Include potential measurements, walls, if plumbing or electrical will be added, additional doors and windows, and any other configurations that will complete the design for your basement remodel.
5) Get Quotes
If you can do some of the work in order to remodel the basement yourself, great. Some basement finishing projects are relatively straightforward, and can save you a lot of time and money by completing them yourself. If you plan on outsourcing the whole project, or maybe just small components like the plumbing or electrical, now is the time to call contractors and get estimates on labor and materials. Even if the project will be DIY,
write up estimates of building supplies and other materials you’ll need to complete the project.
6) Set a Start Date and a Timeline
Now that the major design elements for the basement remodel are complete, it’s time to take action. Take out your trusty budget, quotes, and set a start date for the project. It’s also a good idea at this time to set up a rough timeline (that will be subject to change) on the project’s steps. Once a start date is in place, it’s only a matter of time before the basement remodel you carefully envisioned becomes reality.
Additional Reading:
<>







